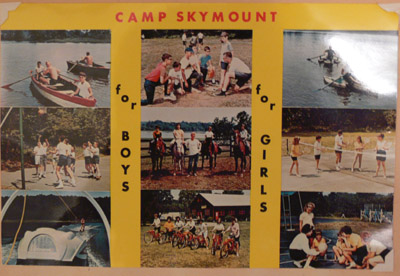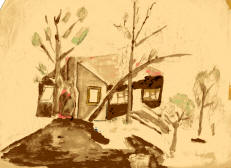|

The
History of Camp Skymount
written by Nate (and Goodie) Goldberg
October 7, 1996
Boynton Beach, FL
It had been a
dream to own and operate a children’s camp – and
when I saw the ground on which we built Camp
Skymount, with a lone stone building (still
there) in 1937 – together with a springhouse
(with free running well water), which we
retained, and an outside stone bake oven (which
regrettably, we demolished in the building of
camp), I felt that this was the PLACE. We began
the camp in 1938, operating it for the first
year in the summer of 1939.
I wanted to select
a name that would convey the picture of
elevation and mountains. Then, while tossing
around ideas, I thought – “what is as high as
the sky?” and with the thought of mountains, I
put the two together and came up with the name
SKYMOUNT. It had to be registered (due to
the Fictitious Name Act) at the township seat to
keep the name from being used by anyone else. I
took care of this in both Doylestown and
Norristown since our deeds showed we had
property in the two counties. Prior to our
purchase of this property, it had been operating
as a sheep farm.
In the building of
camp, we had to clear the fields of rocks and
stones. Much of this we did by loading
wheelbarrows with rocks and dumping the loads
where we planned to build the cabins. We built
nine cabins of this stone – three on one side of
the road and six on the other side of the road.
We added to the kitchen (which was part of the
stone house) and built a dining room. We needed
to have a swimming pool. We excavated the area
for this and constructed an Olympic-sized
swimming pool of field stone walls, covered with
two coats of a plaster made of cement, water and
a product that was to make this waterproof. (In
the winter we would throw logs in to the pool to
keep the freezing water from breaking the sides
of the pool because the logs would absorb the
pressure from the ice.) We built the pool just
below what we refer to as the original
springhouse – a pit with stone sides and wooden
doors at the entrance. This pit housed a
flowing artesian well. This well flowed several
gallons a minute without pumping. We used it to
pipe water into the pool. During the camping
season, we hand chlorinated the pool. Some years
later, we installed an automatic chlorinator.
We drilled a well at the top of what we refer to
as “Boys Hill”; built a stone water tower which
held 18,000 gallons of water and placed a roof
on
 this.
The well pumped water into the tower and then it
had a gravity feed which we piped water into the
cabins, pool and kitchen. this.
The well pumped water into the tower and then it
had a gravity feed which we piped water into the
cabins, pool and kitchen.
After operating
for several years, we built some redwood
log-siding cabins and an infirmary. Then we
expanded the kitchen and the dining room. The
swimming pool was not deep enough for diving
activities and we built a “diving pool” a number
of years after our first season.
Watercolor of
Bunk G-6, by 10-year-old camper, circa 1962.
The original
dining hall was built to serve double duty – as
both a dining hall and a recreation hall. When
used as a recreation hall, tables were stacked
and the floor cleared. About our 8th
year, we built a recreation hall complete with
fireplace and stage (with draw curtains). This
hall had a huge v-shaped high roof made of
corrugated aluminum.
Feeling the need
for additional activities, we expanded on what
we had used. The area was fed with hundreds of
springs. In building the lake [mid ’60s], we
excavated much of this area and built a dam to
retain the water. All of this was done with the
use of earth-moving equipment supplied by John
F. Keelor who had the know-how in using the
equipment. After the excavation, we built the
entire wall of dirt which was constantly being
compressed with a large steam roller. We
selected a spot for the overflow, making this
lower than the rest of the wall and built this
portion of rocks and cement. We placed a large
valve in this part set low enough so that it
could be opened to empty the lake should we wish
to do so. To ensure that the muskrats did not
burrow into the wall, we used corrugated
aluminum sheeting pounded into the dirt wall.
Funds for all of this came from a loan from
Small Business Administration (arranged through
Periomenville National Bank).
Over the years, we
built several hard surface tennis courts,
basketball courts (both junior and senior
standards); and for horseback riding activities,
we built a corral and ring. In the alter years,
we created a large Quonset hut to be used for
rainy-day activities among other activities.
When we expanded
the kitchen, we placed a 40-gallon hot water
tank (painted black to absorb the heat) on the
roof of a pantry we had added to the kitchen,
leading water from the water tower directly to
the kitchen in order to have the water heated
(solar heating) prior to use in the kitchen
because well water is very cold.
Thank you for
letting us reminisce about the many things we
did to make SKYMOUNT a memorable spot.
Sincerely,
Nate (and Goodie) Goldberg
|